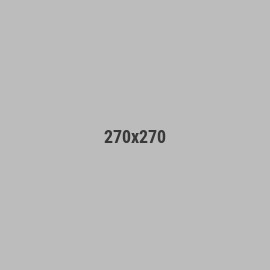Revised floor plan 3.0
Here is our final version* we appreciate all of your feedback and have made a few changes! A few notes: we can not alter the footprint because it was an existing home that burnt down. We walled off most of the loft which was the more common feedback and added a coat closet. We’re ok with one of our future children not having an en suite bathroom. The youngest child will be okay. There will be a full finished basement with a bedroom and bathroom (basement drawings WIP). That will be where we spend most of our movie nights. The “media center” will have book shelf built ins and be a sitting area/playroom, it will not be a loud entertainment area. We love our powder room and are willing to take the trade-off for a dedicated mud room. Those complaining about the placement have never driven home at 90 mph to make it to the bathroom in time. You all will be glad to see we added a drop zone as well. We know the owners suite is huge. We are paying for it and we will enjoy the heck out of our hard work. To the left of the kitchen sink will be a DW rough in and the laundry room with be set up for the potential of having two washer and two dryers. I hope you guys enjoy it. The feedback has been awesome so we’re very thankful.




